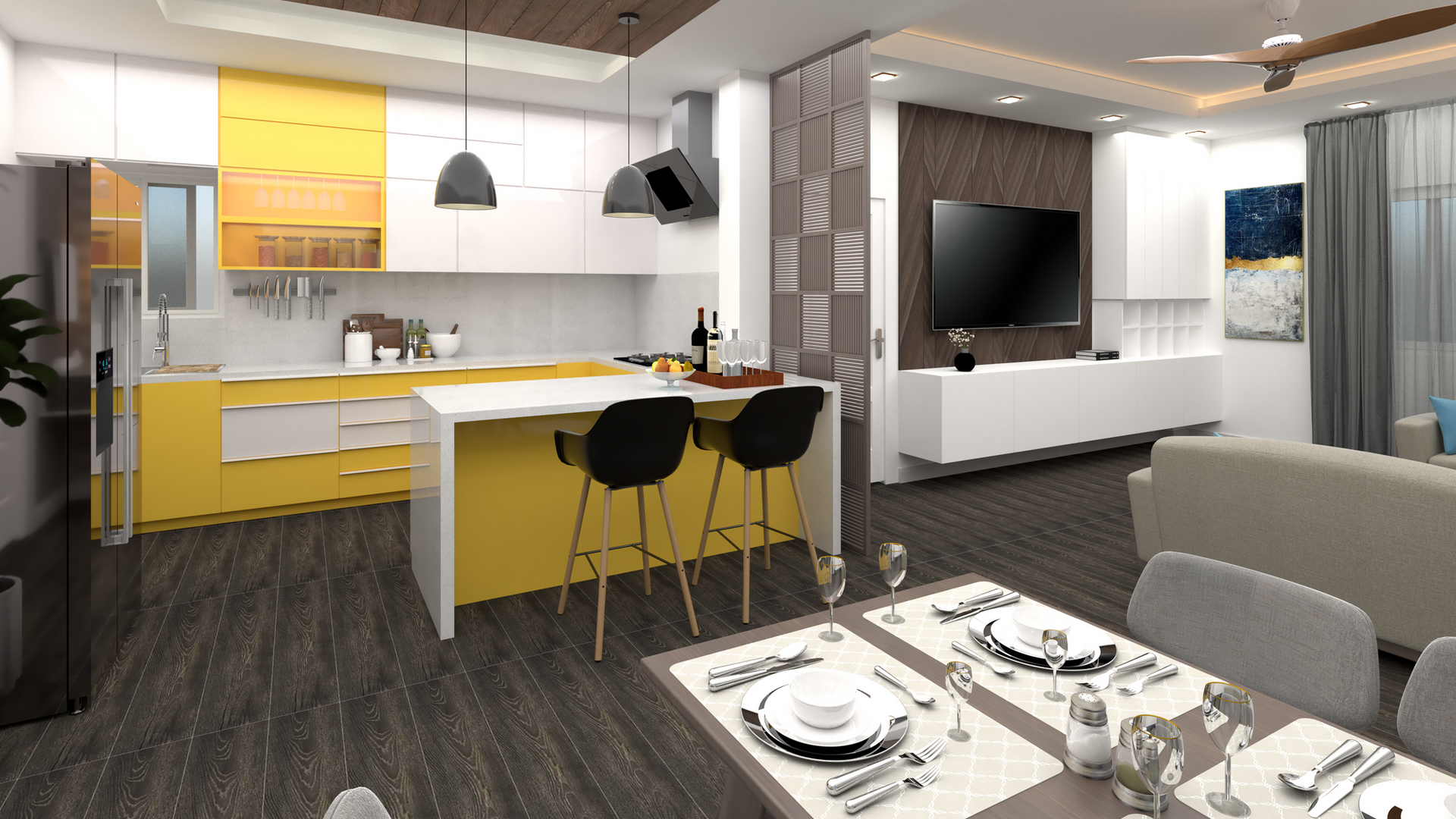top of page
OmNi Architect

Ni
Architects
Om
Get to Know Us
OmNi Architects is a leading architectural firm committed to providing innovative and sustainable designs. We specialize in designing buildings that are both beautiful and energy-efficient, and that promote a healthy environment. Our client-centric approach means that we work closely with our clients to understand their unique needs and objectives, and then create designs that exceed their expectations. We are passionate about design and committed to delivering high-quality work that stands the test of time.
Our Clients




Contact
OmNi Architects,
301, Third Floor, Om Apartment,
Rambagh, Darbhanga
Bihar
+91-9430498874,
bottom of page






















